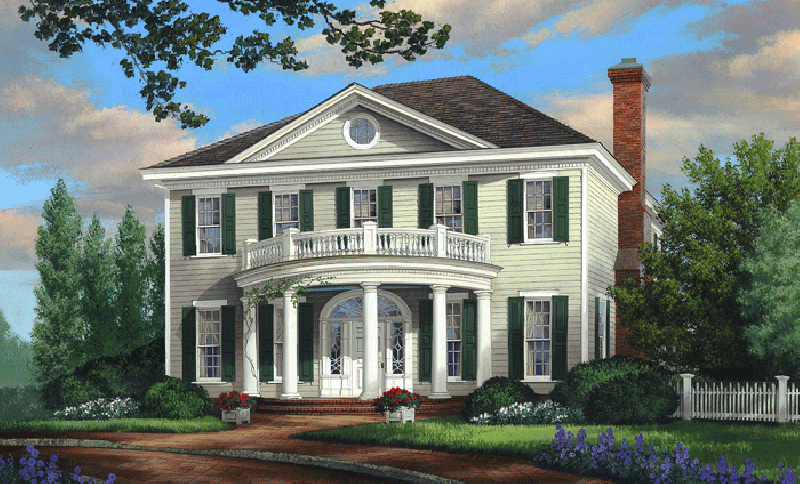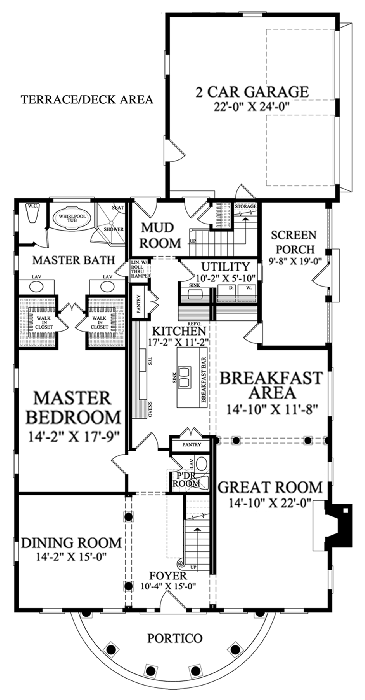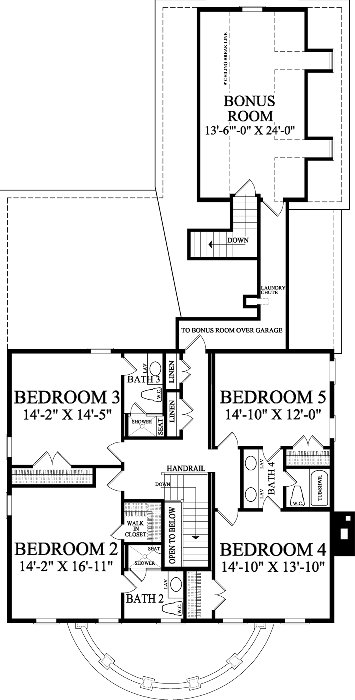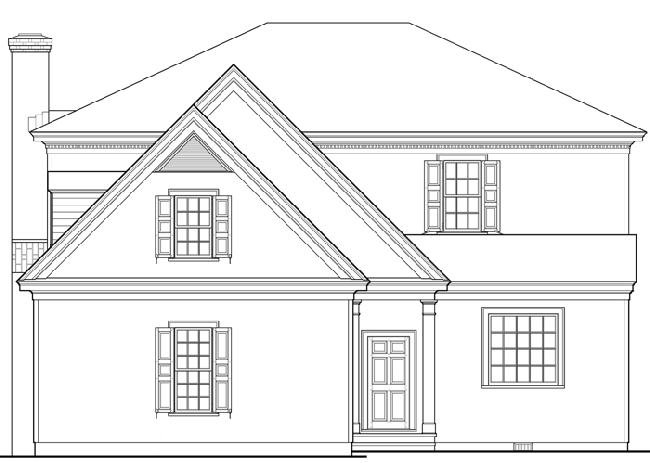
| No. of Stories | 2 |
| No. of Bedrooms | 0 |
| No. of Bathrooms | 4 |
| No. of Half Baths | 1 |
| Master Bedroom | 1st Floor |
| First Floor | 2178 Sq. Ft. |
| Second Floor | 1495 Sq. Ft. |
| Total Heated Sq. Ft. | 3673 Sq. Ft. |
| Garage Size | 2 Car |
| Foundation | Basement/Crawlspace |
| Width (Ft.-In.) | 43' |
| Depth (Ft.-In.) | 79'-2 |
| First Floor Ceiling Height | 9' |
| Second Floor Ceiling Height | 8' |
| Additional Features (if any) | |

Rendering

First Floor

Second Floor

Rear View

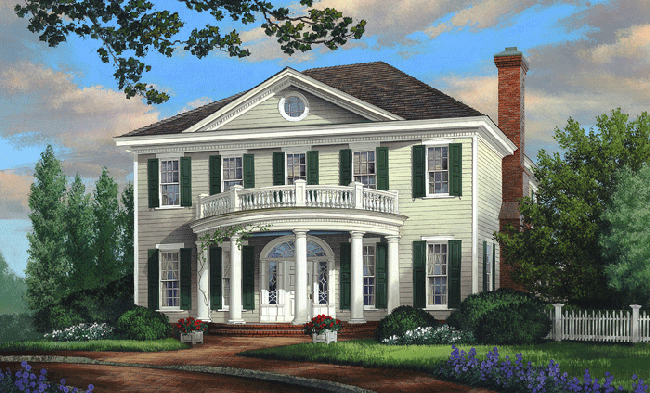
Square Footage: 3673 Sq. Ft.
Foundation: Basement/Crawlspace
Width (Ft.-In.): 43'
Depth (Ft.-In.): 79'-2
No. of Bedrooms: 0
No. of Bathrooms: 4
More Plans You May Like

