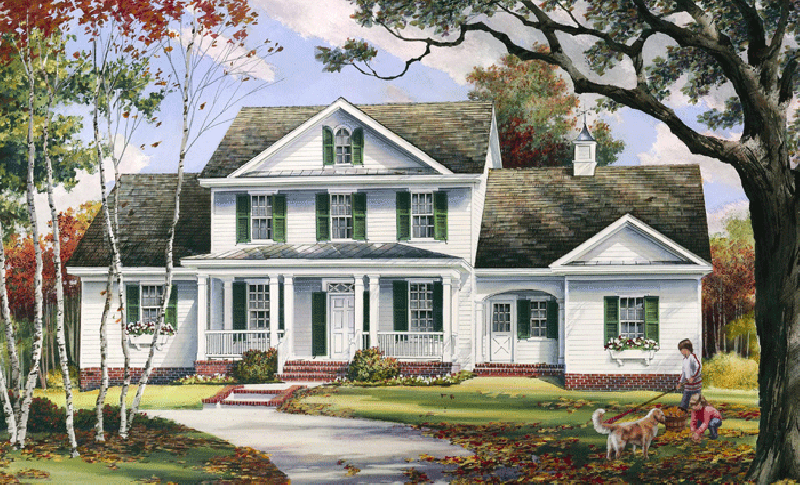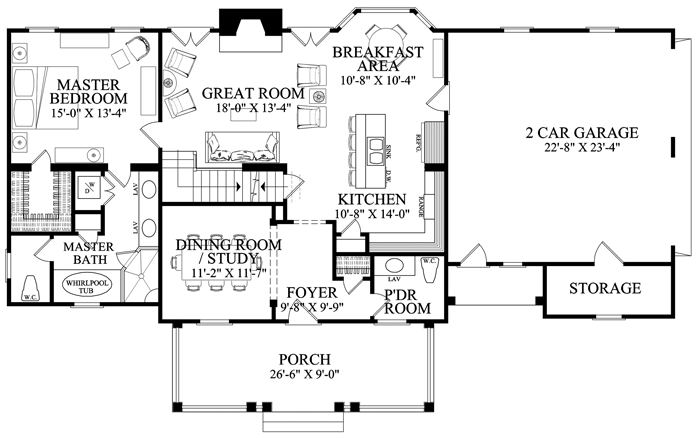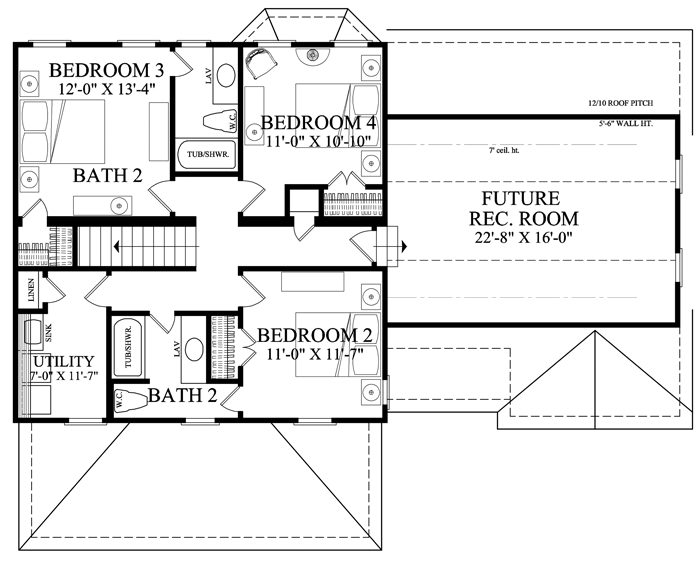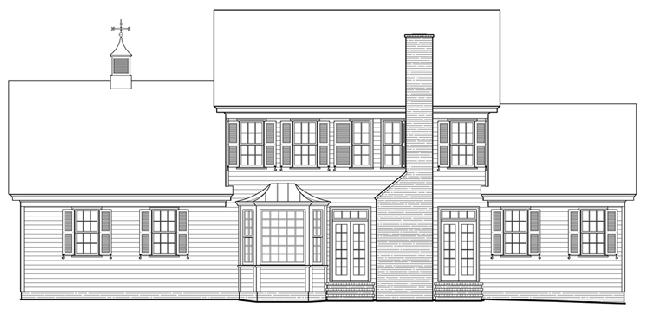
| No. of Stories | 2 |
| No. of Bedrooms | 4 |
| No. of Bathrooms | 3 |
| No. of Half Baths | 1 |
| Master Bedroom | 1st Floor |
| First Floor | 1322 Sq. Ft. |
| Second Floor | 846 Sq. Ft. |
| Total Heated Sq. Ft. | 2168 Sq. Ft. |
| Garage Size | 2 Car |
| Foundation | Basement/Crawlspace |
| Width (Ft.-In.) | 67'-8 |
| Depth (Ft.-In.) | 40'-10 |
| First Floor Ceiling Height | 9 |
| Second Floor Ceiling Height | 8 |
| Additional Features (if any) | |

Rendering

First Floor

Second Floor

Rear View

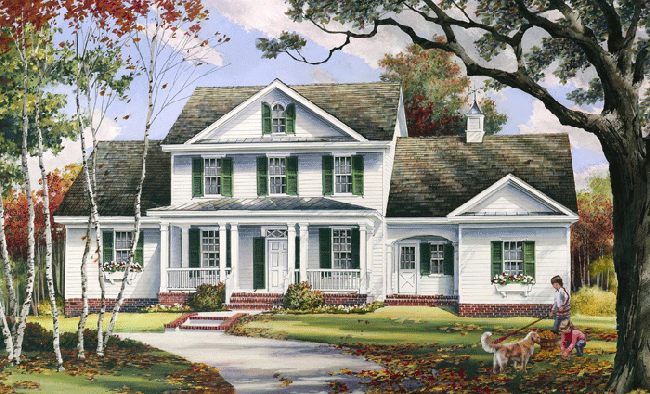
Square Footage: 2168 Sq. Ft.
Foundation: Basement/Crawlspace
Width (Ft.-In.): 67'-8
Depth (Ft.-In.): 40'-10
No. of Bedrooms: 4
No. of Bathrooms: 3
More Plans You May Like

