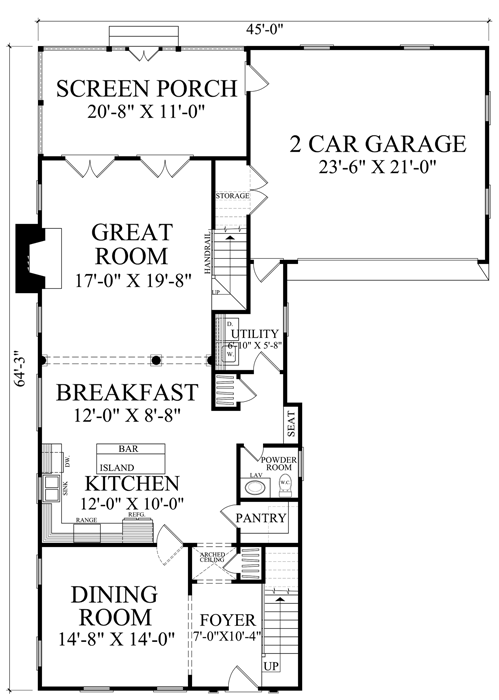William E. Poole Designs,
Inc.
12 Market Street
Historic Wilmington NC
Return
Design of the Month - Cedar Grove CTG513

Cedar Grove First Floor
| Total Heated Square Footage | 2297 Sq. Ft. |
| Foundation | Basement/Crawlspace |
| Width (Ft. - In.) | 45' - 0 |
| Depth (Ft. - In.) | 64' - 3 |
| First Floor Ceiling Height | 9' |
| Second Floor Ceiling Height | 9' |
| Additional Features (if any) | Future Rec: 351 sq. ft. |
To order plans Call 910-251-8980