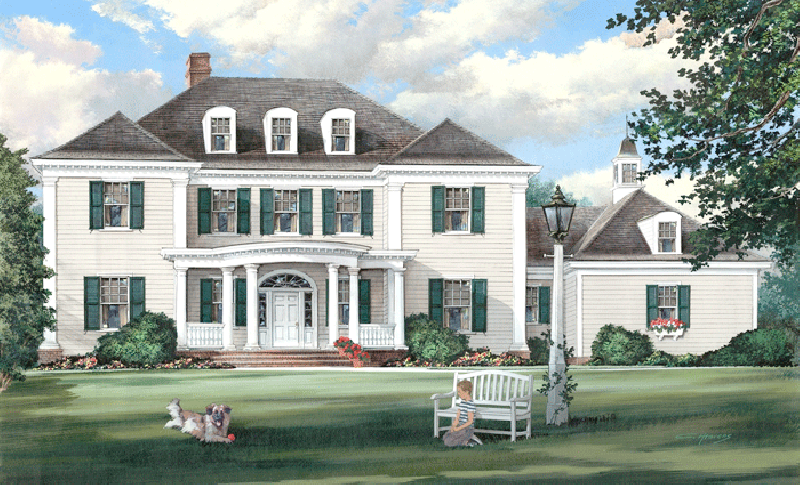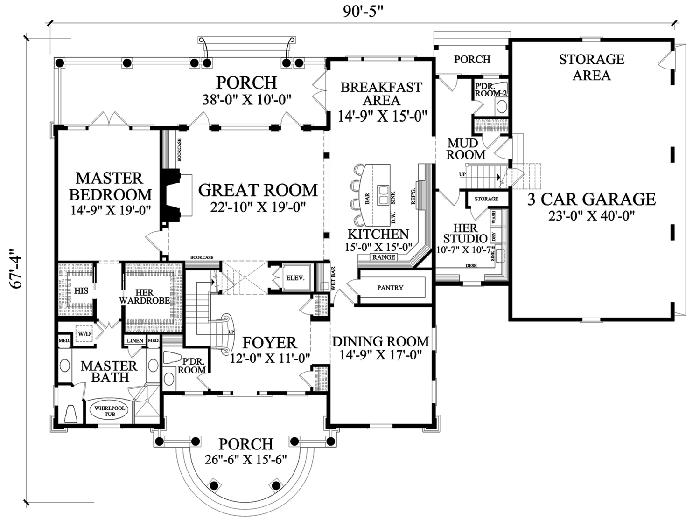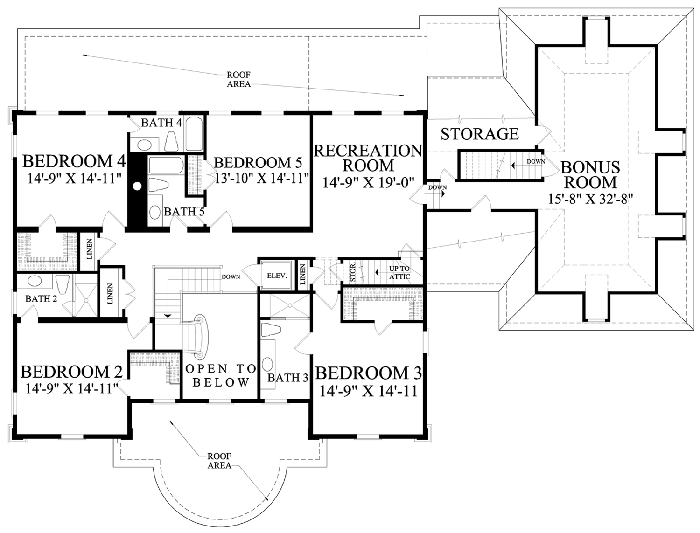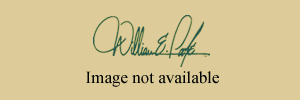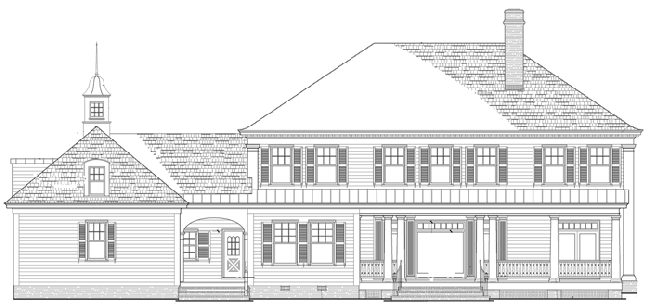
| No. of Stories | 2 |
| No. of Bedrooms | 5 |
| No. of Bathrooms | 5 |
| No. of Half Baths | 2 |
| Master Bedroom | 1st Floor |
| First Floor | 2792 Sq. Ft. |
| Second Floor | 2156 Sq. Ft. |
| Total Heated Sq. Ft. | 4948 Sq. Ft. |
| Garage Size | 2 Car |
| Foundation | Basement/Crawlspace |
| Width (Ft.-In.) | 90'-5 |
| Depth (Ft.-In.) | 67'-4 |
| First Floor Ceiling Height | 10' |
| Second Floor Ceiling Height | 9' |
| Additional Features (if any) | |

Rendering

First Floor

Second Floor

Rear View

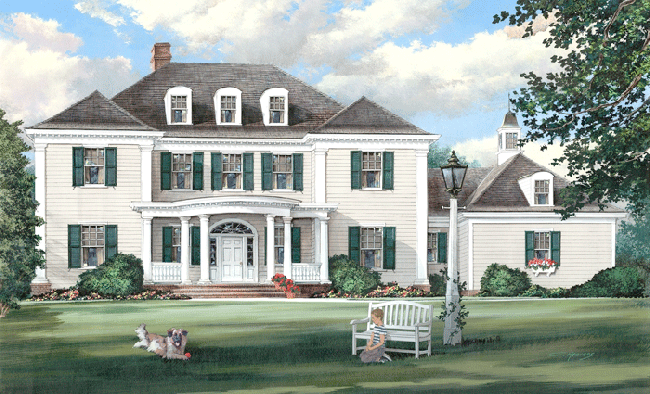
Square Footage: 4948 Sq. Ft.
Foundation: Basement/Crawlspace
Width (Ft.-In.): 90'-5
Depth (Ft.-In.): 67'-4
No. of Bedrooms: 5
No. of Bathrooms: 5
More Plans You May Like

