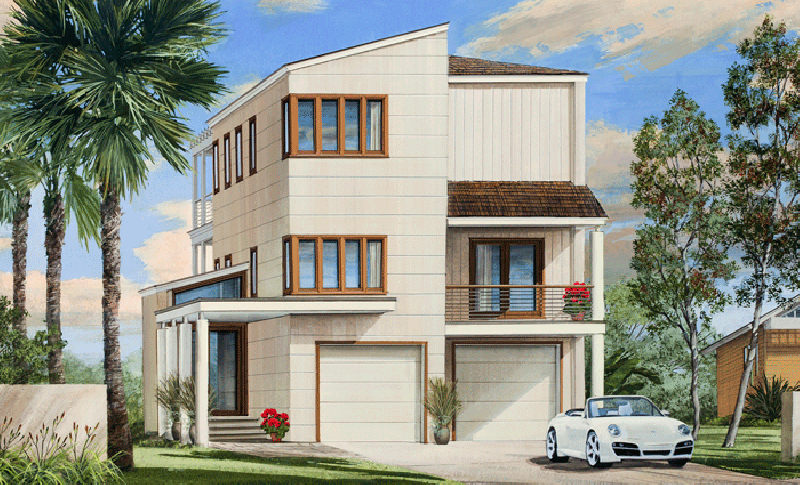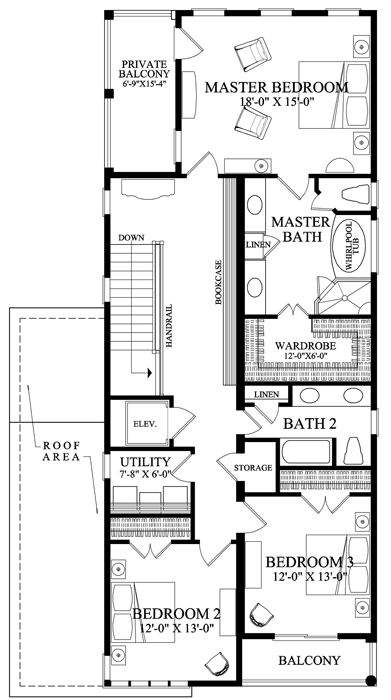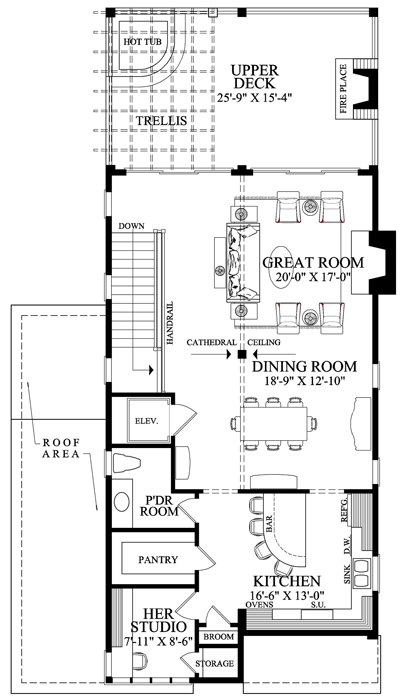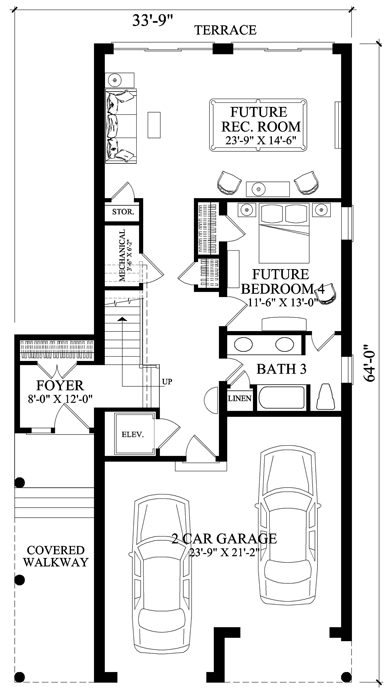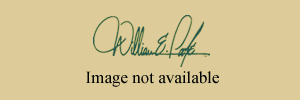
| No. of Stories | 3 |
| No. of Bedrooms | 4 |
| No. of Bathrooms | 4 |
| No. of Half Baths | 1 |
| Master Bedroom | 1st Floor |
| First Floor | 1488 Sq. Ft. |
| Second Floor | 1197 Sq. Ft. |
| Total Heated Sq. Ft. | 2926 Sq. Ft. |
| Garage Size | 2 Car |
| Foundation | Basement |
| Width (Ft.-In.) | 33'-9 |
| Depth (Ft.-In.) | 64'-0 |
| First Floor Ceiling Height | 9 |
| Second Floor Ceiling Height | 9 |
| Additional Features (if any) | |

Rendering

First Floor

Second Floor

Optional Rooms

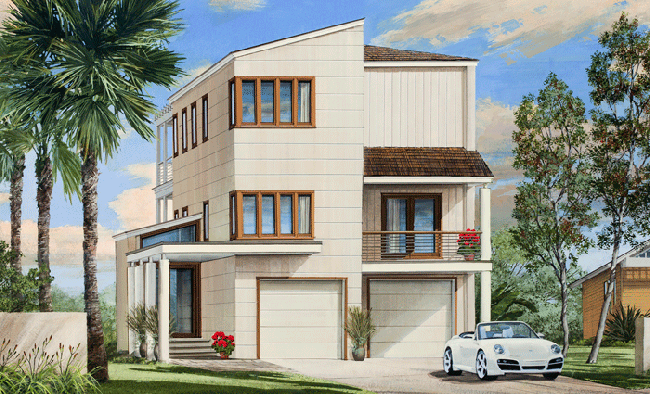
Square Footage: 2926 Sq. Ft.
Foundation: Basement
Width (Ft.-In.): 33'-9
Depth (Ft.-In.): 64'-0
No. of Bedrooms: 4
No. of Bathrooms: 4
More Plans You May Like

