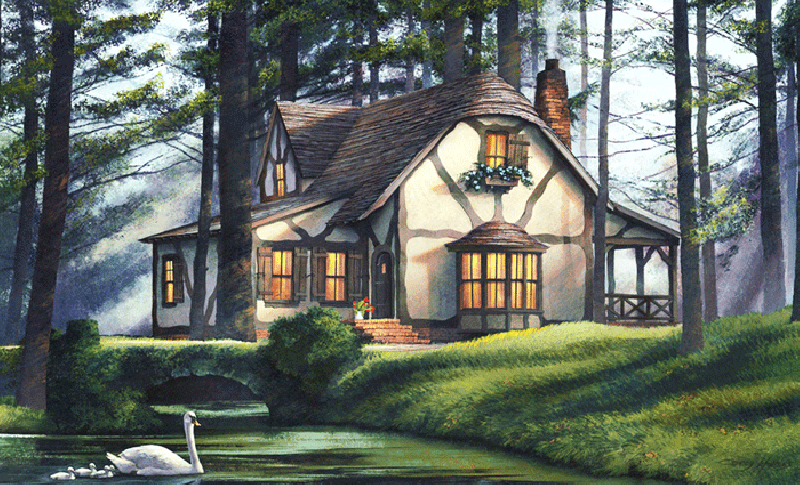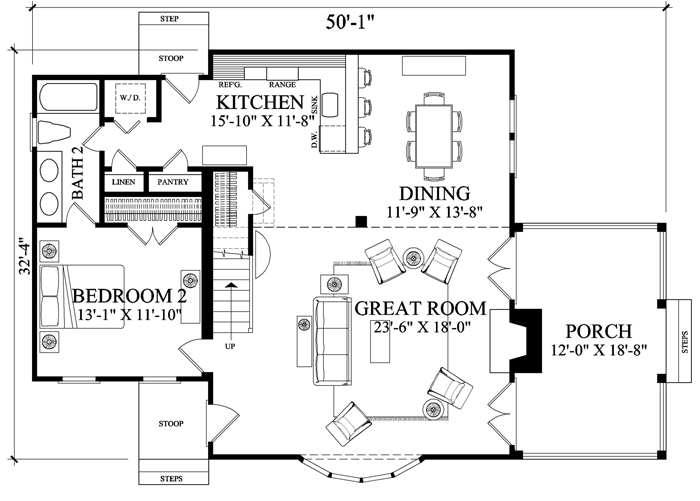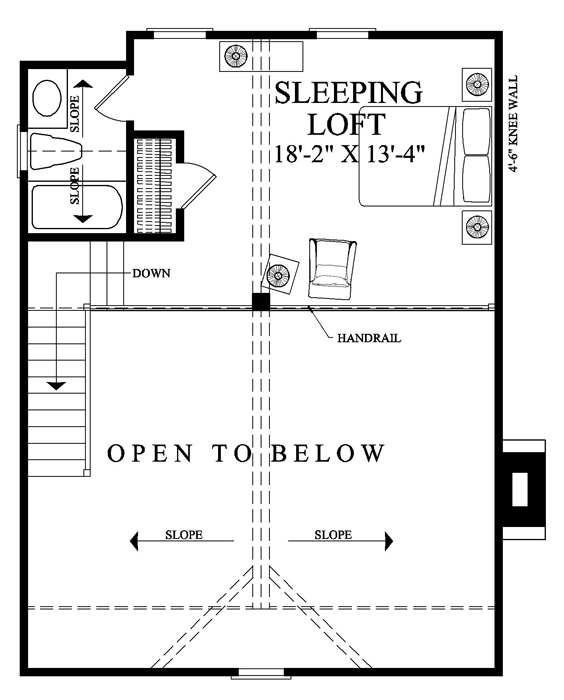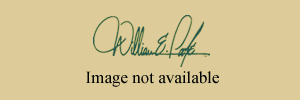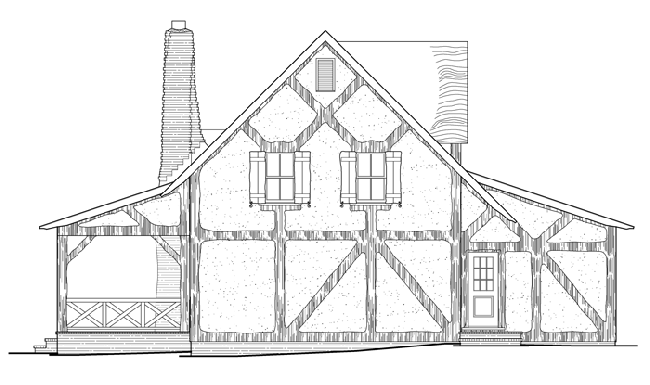
| No. of Stories | 1 |
| No. of Bedrooms | 2 |
| No. of Bathrooms | 0 |
| No. of Half Baths | 2 |
| Master Bedroom | 1st Floor |
| First Floor | 1141 Sq. Ft. |
| Second Floor | 330 Sq. Ft. |
| Total Heated Sq. Ft. | 1471 Sq. Ft. |
| Garage Size | None |
| Foundation | Basement |
| Width (Ft.-In.) | 38' - 1 |
| Depth (Ft.-In.) | 32' - 4 |
| First Floor Ceiling Height | 9' |
| Second Floor Ceiling Height | 9' |
| Additional Features (if any) | |

Rendering

First Floor

Second Floor

Rear View

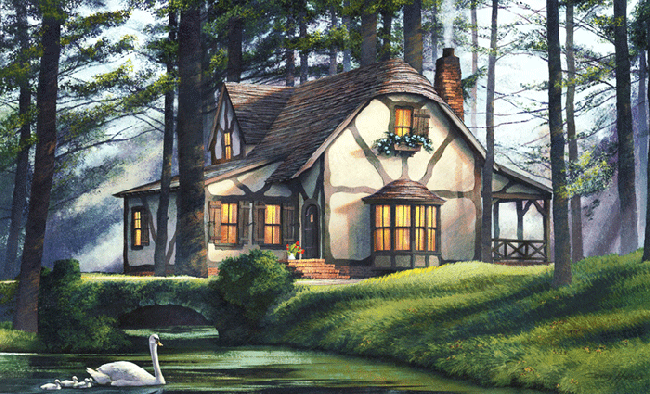
Square Footage: 1471 Sq. Ft.
Foundation: Basement
Width (Ft.-In.): 38' - 1
Depth (Ft.-In.): 32' - 4
No. of Bedrooms: 2
No. of Bathrooms: 0

