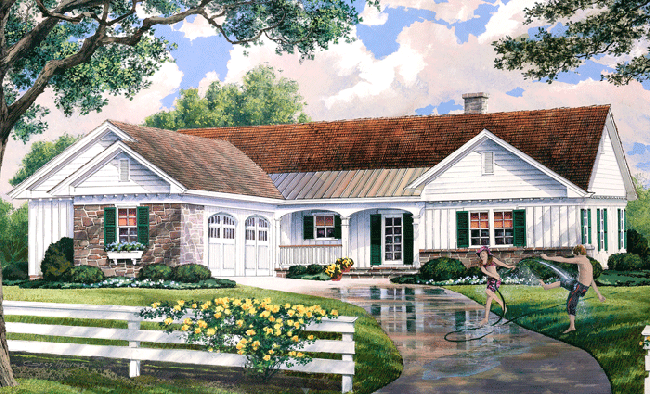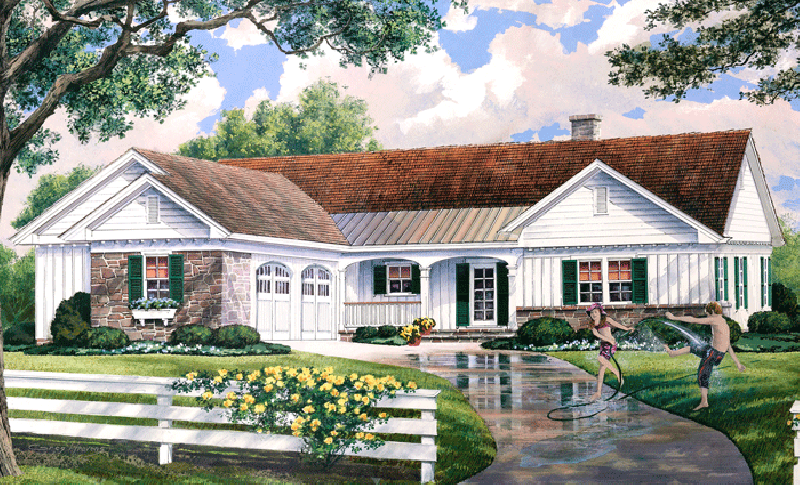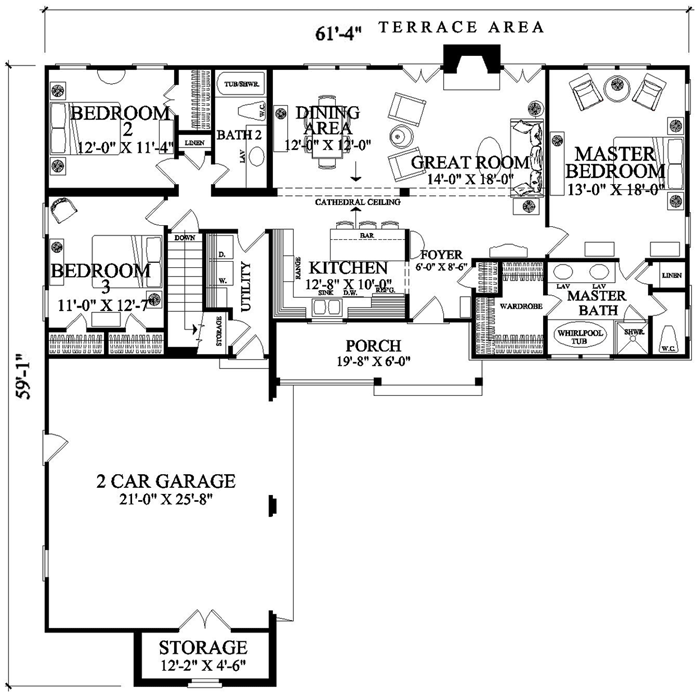
| No. of Stories | 1 |
| No. of Bedrooms | 3 |
| No. of Bathrooms | 2 |
| No. of Half Baths | 1 |
| Master Bedroom | 1st Floor |
| First Floor | 1643 Sq. Ft. |
| Second Floor | Sq. Ft. |
| Total Heated Sq. Ft. | 1643 Sq. Ft. |
| Garage Size | 2 Car |
| Foundation | Basement/Crawlspace |
| Width (Ft.-In.) | 61' -4 |
| Depth (Ft.-In.) | 59' - 1 |
| First Floor Ceiling Height | 9 |
| Second Floor Ceiling Height | |
| Additional Features (if any) | |

Rendering

First Floor


Square Footage: 1643 Sq. Ft.
Foundation: Basement/Crawlspace
Width (Ft.-In.): 61' -4
Depth (Ft.-In.): 59' - 1
No. of Bedrooms: 3
No. of Bathrooms: 2





