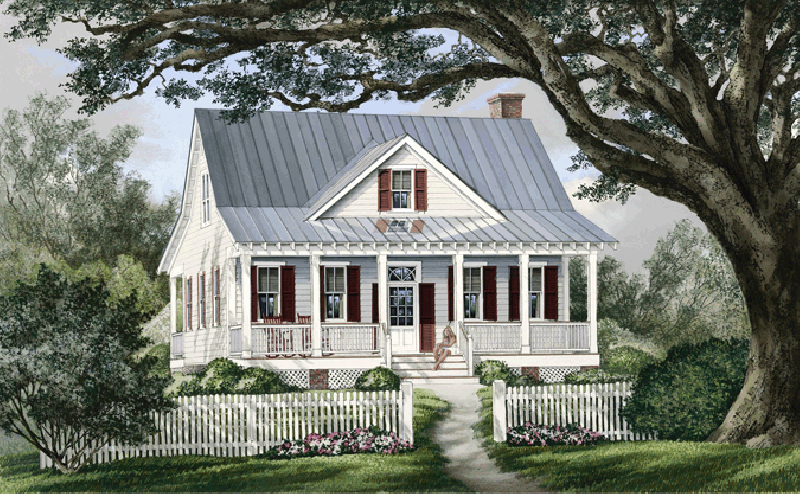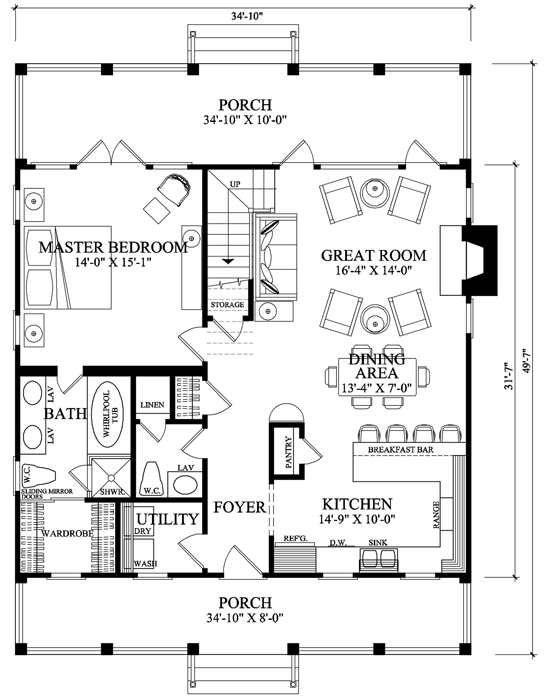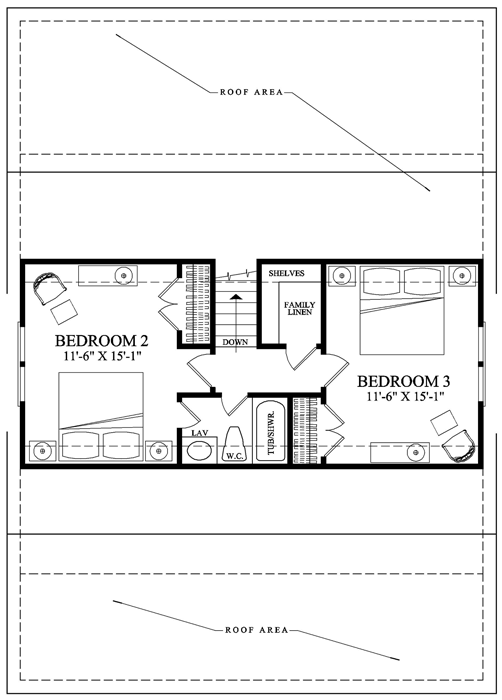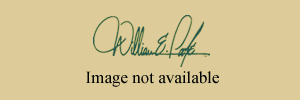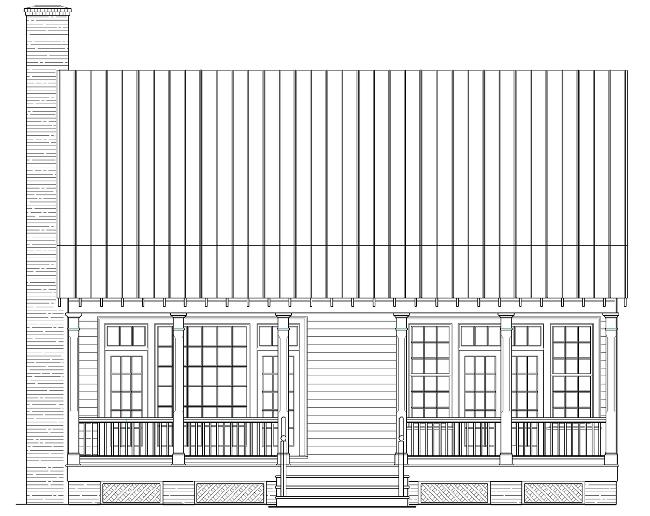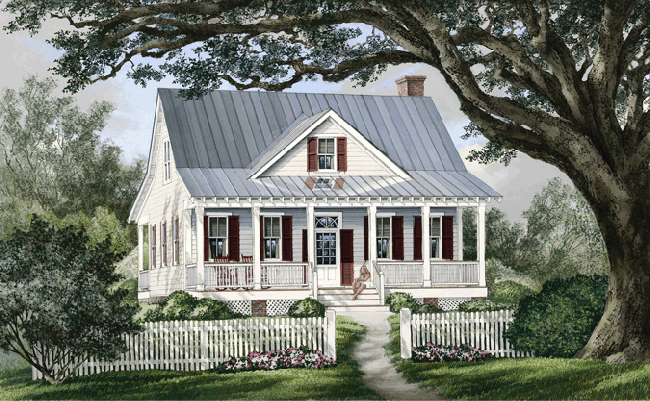
| No. of Stories | 0 |
| No. of Bedrooms | 3 |
| No. of Bathrooms | 2 |
| No. of Half Baths | 1 |
| Master Bedroom | 1st Floor |
| First Floor | 1101 Sq. Ft. |
| Second Floor | 604 Sq. Ft. |
| Total Heated Sq. Ft. | 1705 Sq. Ft. |
| Garage Size | None |
| Foundation | Basement |
| Width (Ft.-In.) | 34' - 10 |
| Depth (Ft.-In.) | 49' - 7 |
| First Floor Ceiling Height | 9 |
| Second Floor Ceiling Height | 8 |
| Additional Features (if any) | |

Rendering

First Floor

Second Floor

Rear View
More Plans You May Like

