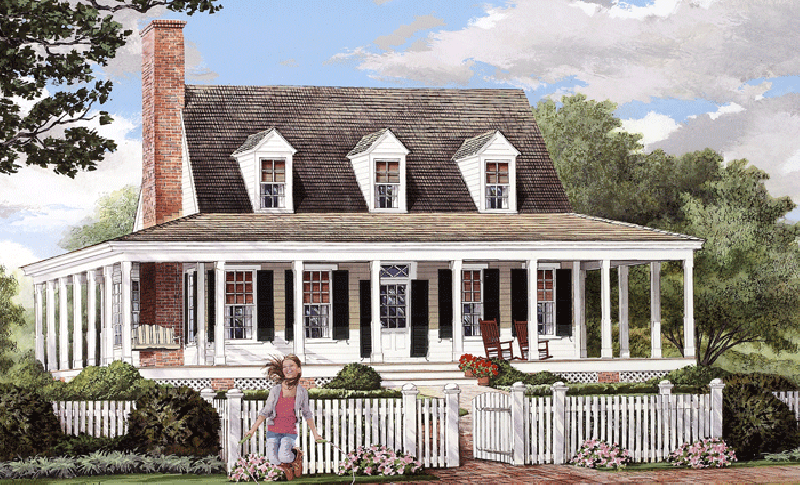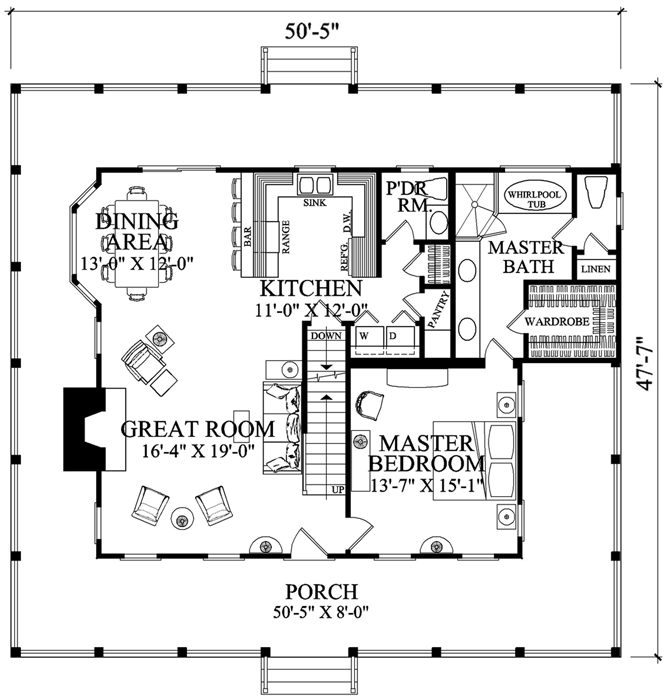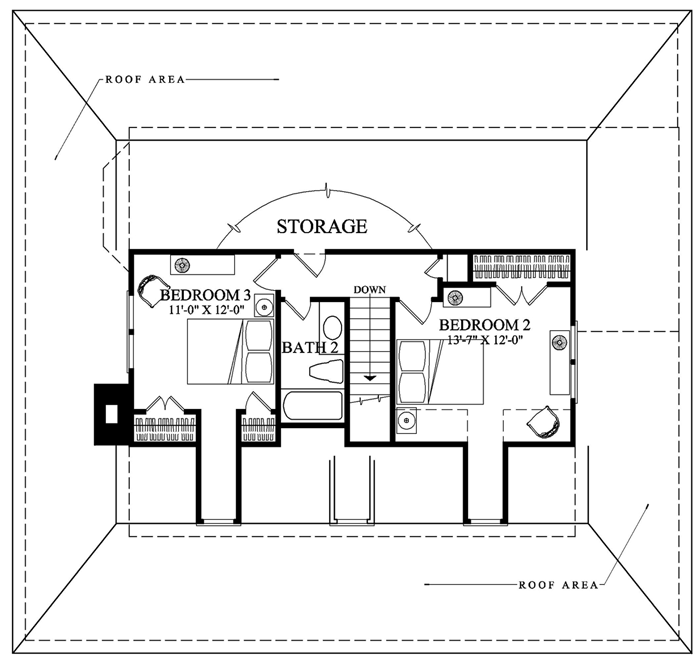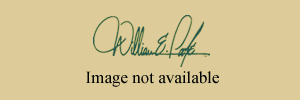
| No. of Stories | 1 1/2 |
| No. of Bedrooms | 3 |
| No. of Bathrooms | 2 |
| No. of Half Baths | 1 |
| Master Bedroom | 1st Floor |
| First Floor | 1229 Sq. Ft. |
| Second Floor | 550 Sq. Ft. |
| Total Heated Sq. Ft. | 1779 Sq. Ft. |
| Garage Size | None |
| Foundation | Crawlspace |
| Width (Ft.-In.) | 50'-5 |
| Depth (Ft.-In.) | 47'-7 |
| First Floor Ceiling Height | 9 |
| Second Floor Ceiling Height | 8 |
| Additional Features (if any) | |

Rendering

First Floor

Second Floor

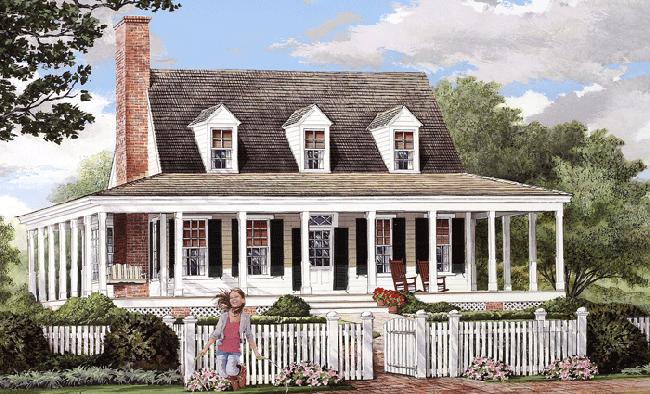
Square Footage: 1779 Sq. Ft.
Foundation: Crawlspace
Width (Ft.-In.): 50'-5
Depth (Ft.-In.): 47'-7
No. of Bedrooms: 3
No. of Bathrooms: 2
More Plans You May Like

