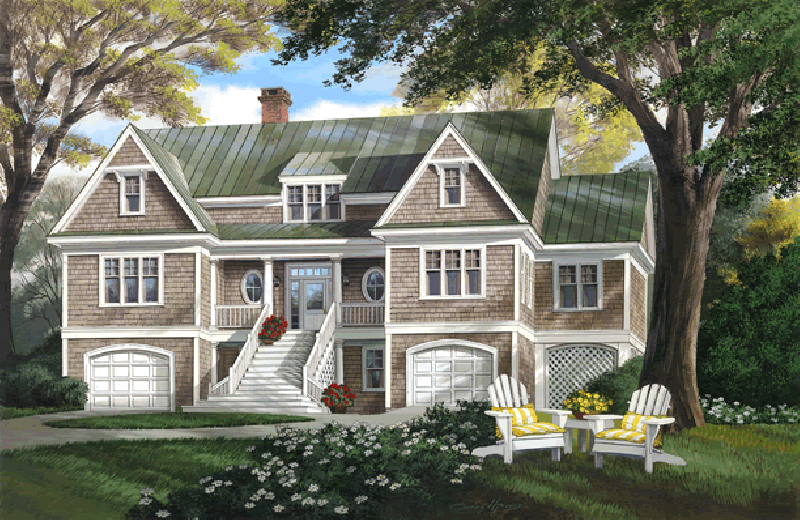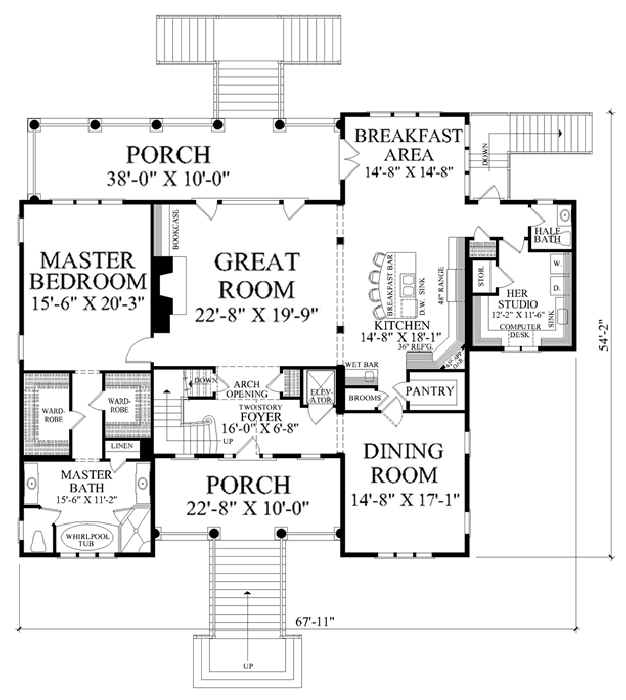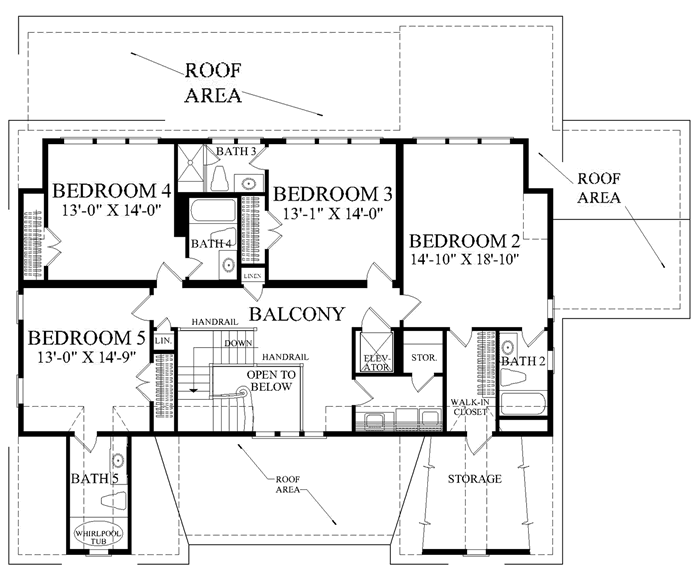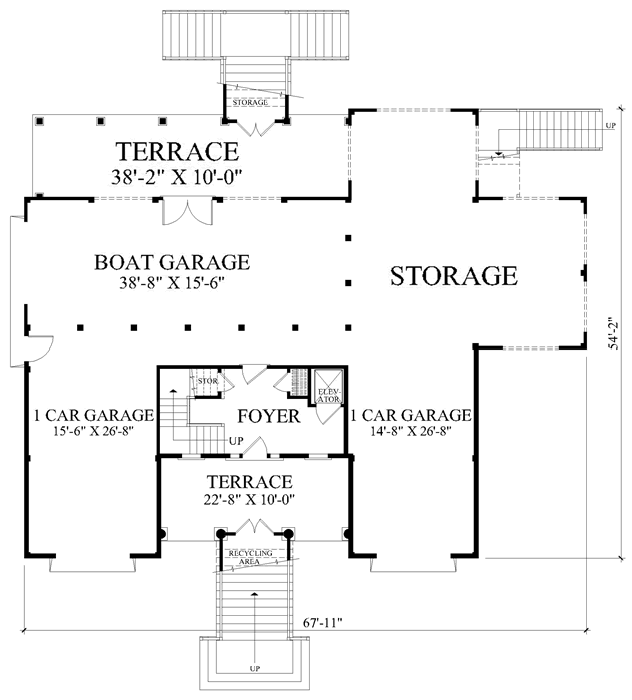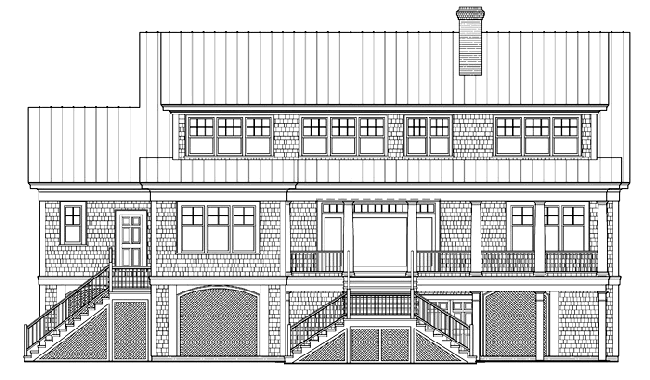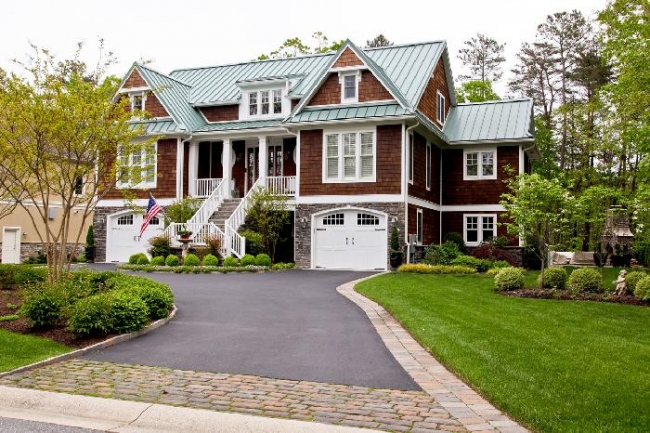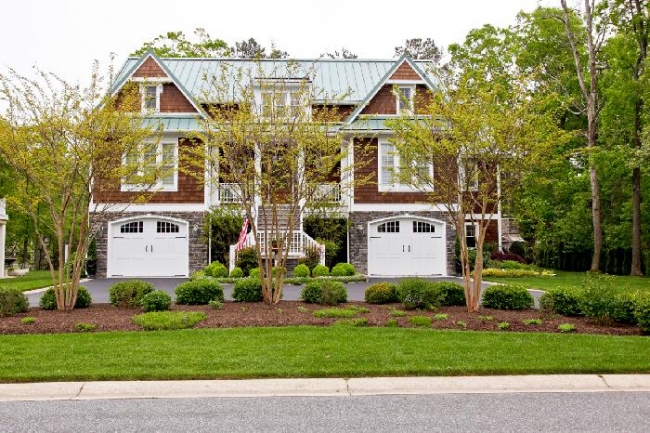


Please note that some photographs have been obtained through client submittals and may not depict the exact rendering or floor plans.
| No. of Stories | 2 |
| No. of Bedrooms | 5 |
| No. of Bathrooms | 5 |
| No. of Half Baths | 1 |
| Master Bedroom | 1st Floor |
| First Floor | 2518 Sq. Ft. |
| Second Floor | 1601 Sq. Ft. |
| Total Heated Sq. Ft. | 4119 Sq. Ft. |

Rendering

First Floor

Second Floor

Optional Rooms

Rear View

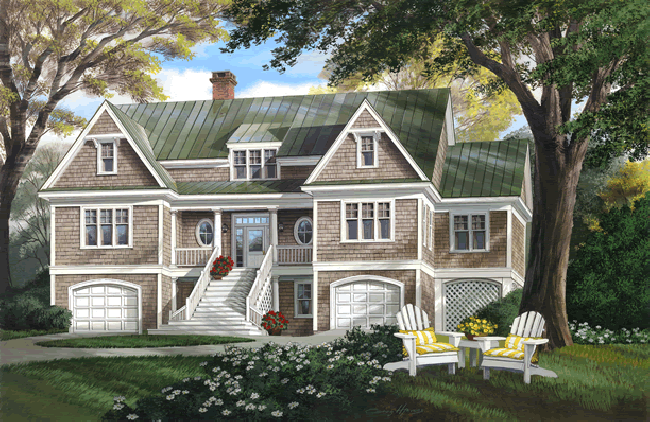
Square Footage: 4119 Sq. Ft.
Foundation: Basement
Width (Ft.-In.): 67'-11
Depth (Ft.-In.): 54'-2
No. of Bedrooms: 5
No. of Bathrooms: 5

