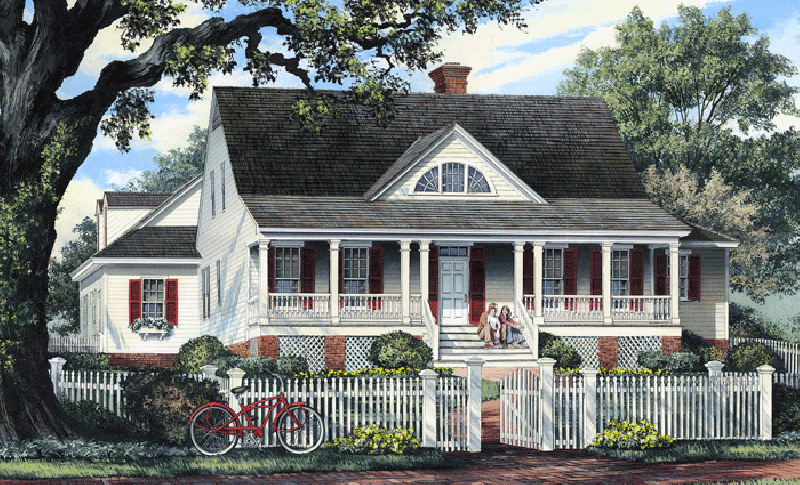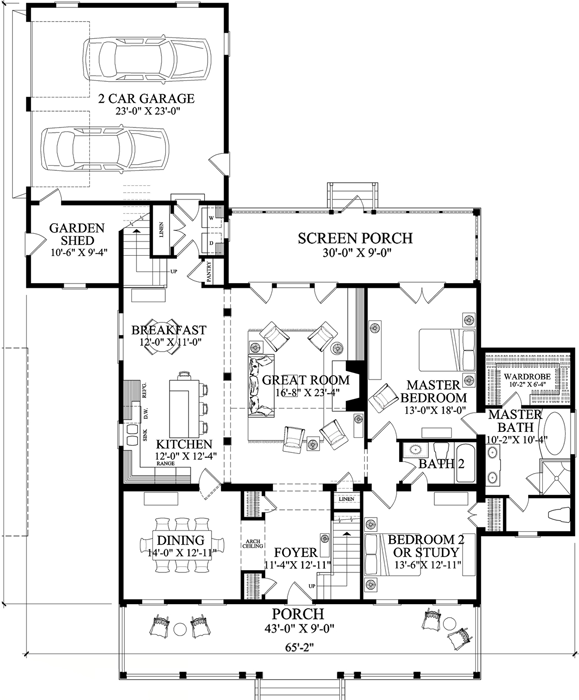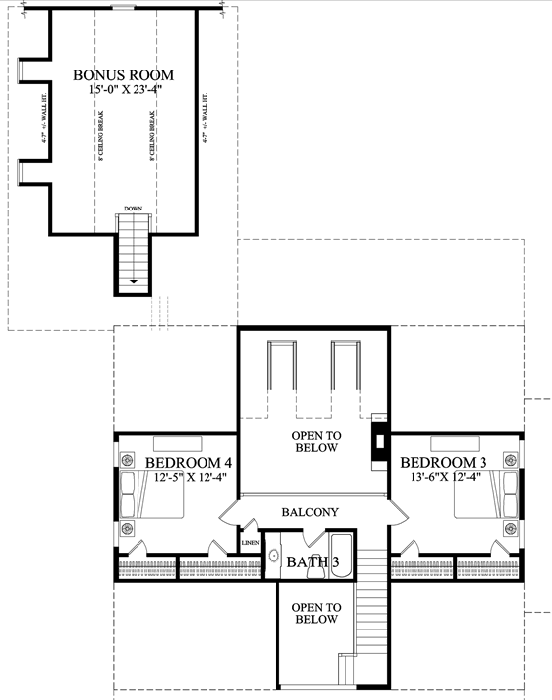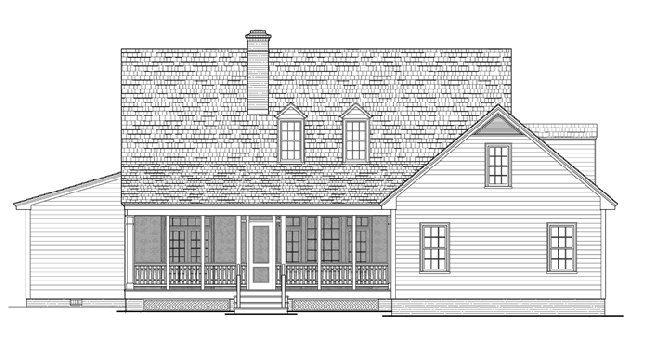
| No. of Stories | 2 1/2 |
| No. of Bedrooms | 3 |
| No. of Bathrooms | 3 |
| No. of Half Baths | 0 |
| Master Bedroom | 1st Floor |
| First Floor | 2015 Sq. Ft. |
| Second Floor | 568 Sq. Ft. |
| Total Heated Sq. Ft. | 2583 Sq. Ft. |
| Porch Size | 657 Sq. Ft. |
| Garage Size | 2 Car |
| Foundation | Basement/Crawlspace |
| Width (Ft.-In.) | 65' - 2 |
| Depth (Ft.-In.) | 71' - 5 |
| First Floor Ceiling Height | 9' |
| Second Floor Ceiling Height | 8' |
| Additional Features (if any) | |

Rendering

First Floor

Second Floor

Rear View

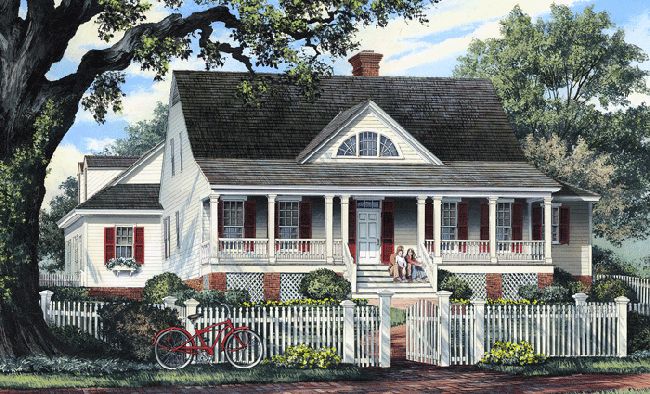
Square Footage: 2583 Sq. Ft.
Foundation: Basement/Crawlspace
Width (Ft.-In.): 65' - 2
Depth (Ft.-In.): 71' - 5
No. of Bedrooms: 3
No. of Bathrooms: 3
More Plans You May Like

