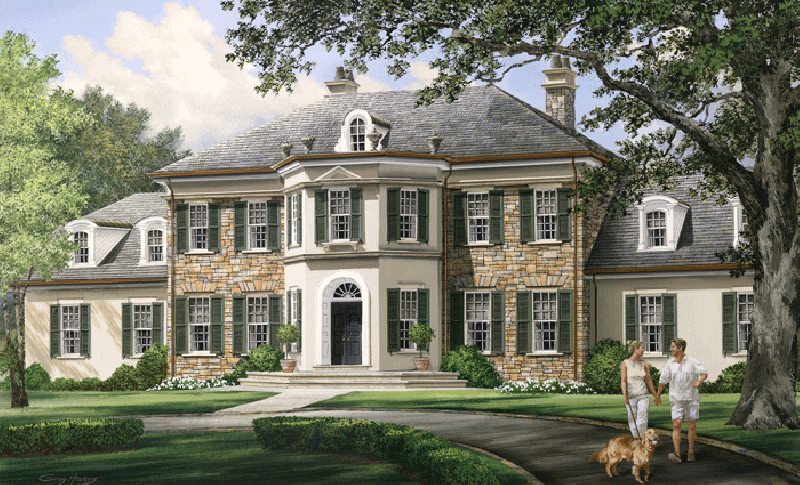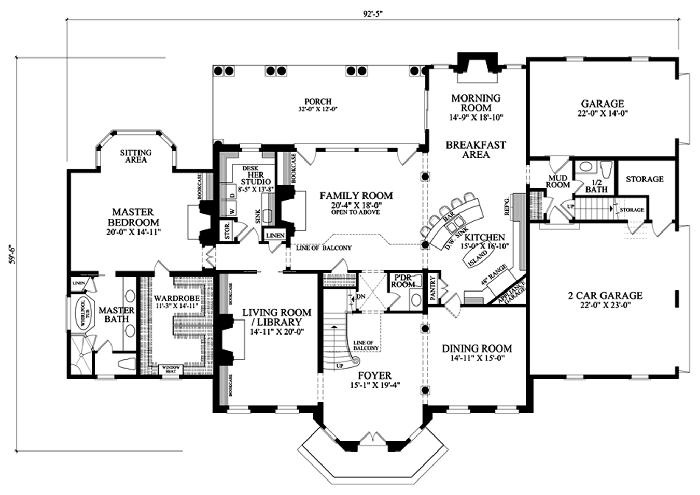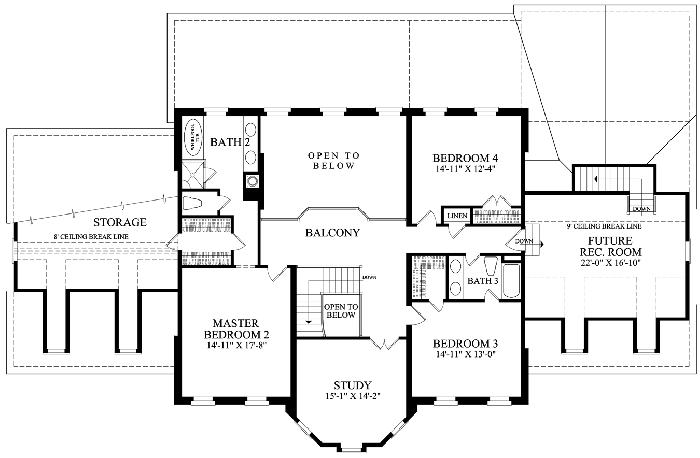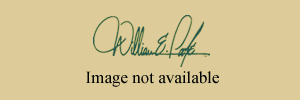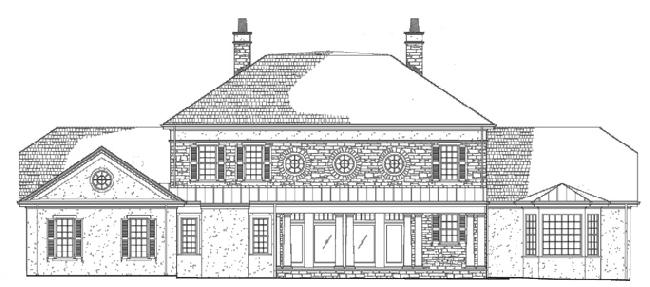
| No. of Stories | 2 |
| No. of Bedrooms | 4 |
| No. of Bathrooms | 3 |
| No. of Half Baths | 4 |
| Master Bedroom | Both 1st and 2nd Floor |
| First Floor | 3076 Sq. Ft. |
| Second Floor | 1705 Sq. Ft. |
| Total Heated Sq. Ft. | 4781 Sq. Ft. |
| Garage Size | 2 Car |
| Foundation | Crawlspace |
| Width (Ft.-In.) | 92' - 5 |
| Depth (Ft.-In.) | 59' - 6 |
| First Floor Ceiling Height | 10' |
| Second Floor Ceiling Height | 9' |
| Additional Features (if any) | |

Rendering

First Floor

Second Floor

Rear View

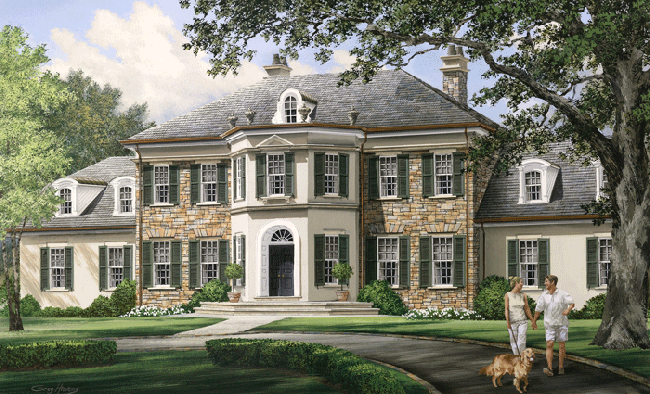
Square Footage: 4781 Sq. Ft.
Foundation: Crawlspace
Width (Ft.-In.): 92' - 5
Depth (Ft.-In.): 59' - 6
No. of Bedrooms: 4
No. of Bathrooms: 3
More Plans You May Like

