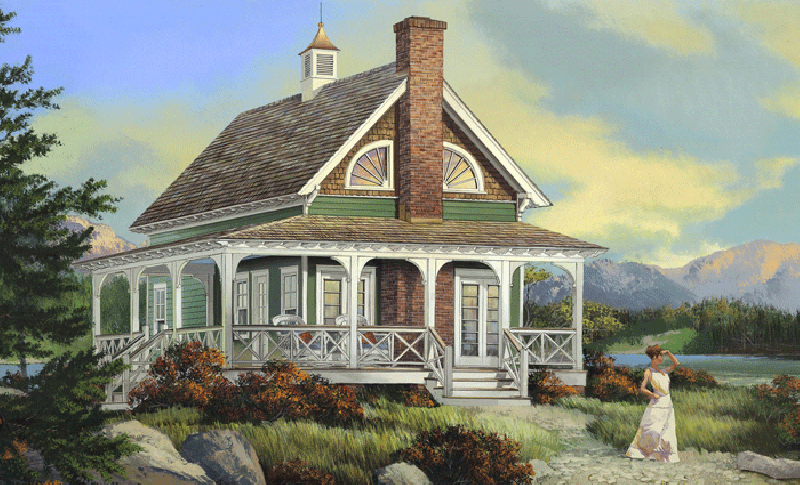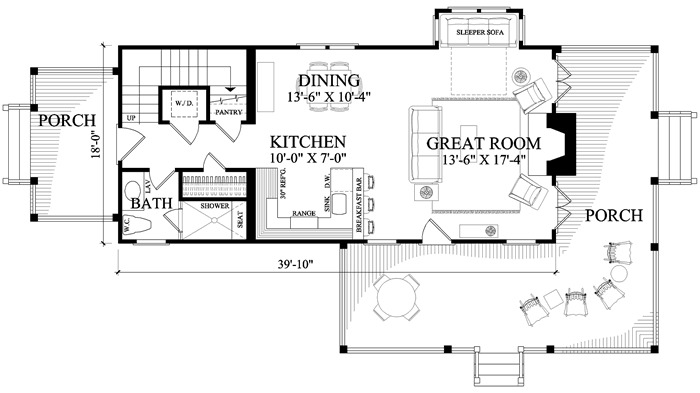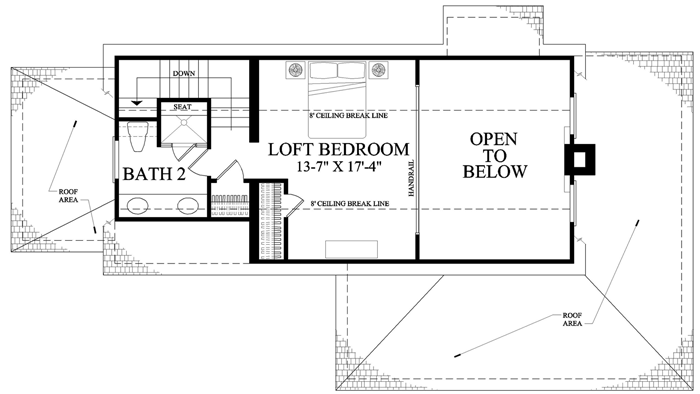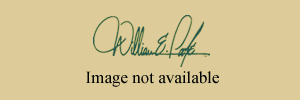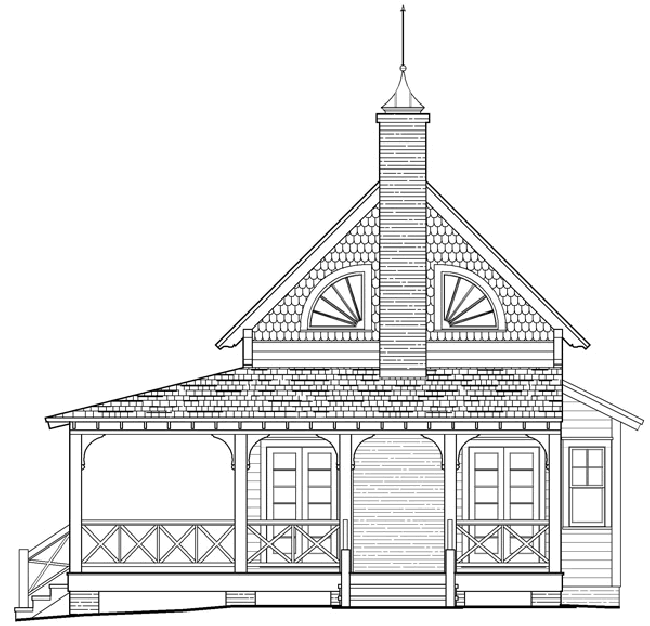
| No. of Stories | 2 |
| No. of Bedrooms | 1 |
| No. of Bathrooms | 1 |
| No. of Half Baths | 1 |
| Master Bedroom | 2nd Floor |
| First Floor | 644 Sq. Ft. |
| Second Floor | 378 Sq. Ft. |
| Total Heated Sq. Ft. | 1022 Sq. Ft. |
| Garage Size | None |
| Foundation | Basement |
| Width (Ft.-In.) | 51'-8 |
| Depth (Ft.-In.) | 28'-0 |
| First Floor Ceiling Height | 8' |
| Second Floor Ceiling Height | 8' |
| Additional Features (if any) | |

Rendering

First Floor

Second Floor

Rear View

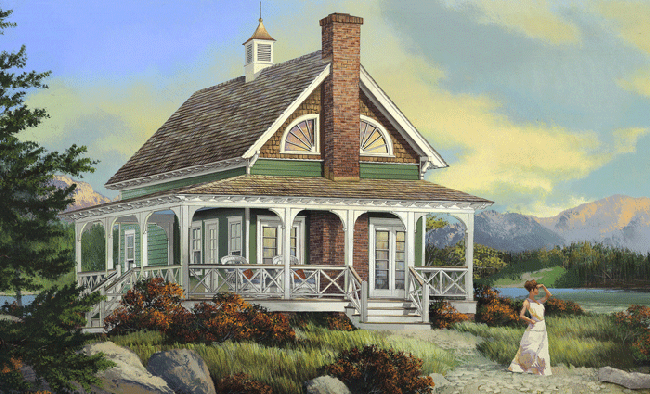
Square Footage: 1022 Sq. Ft.
Foundation: Basement
Width (Ft.-In.): 51'-8
Depth (Ft.-In.): 28'-0
No. of Bedrooms: 1
No. of Bathrooms: 1
More Plans You May Like

