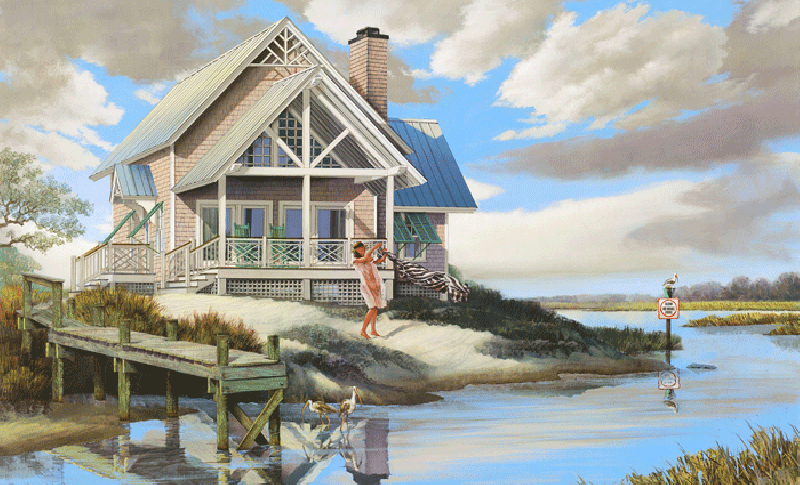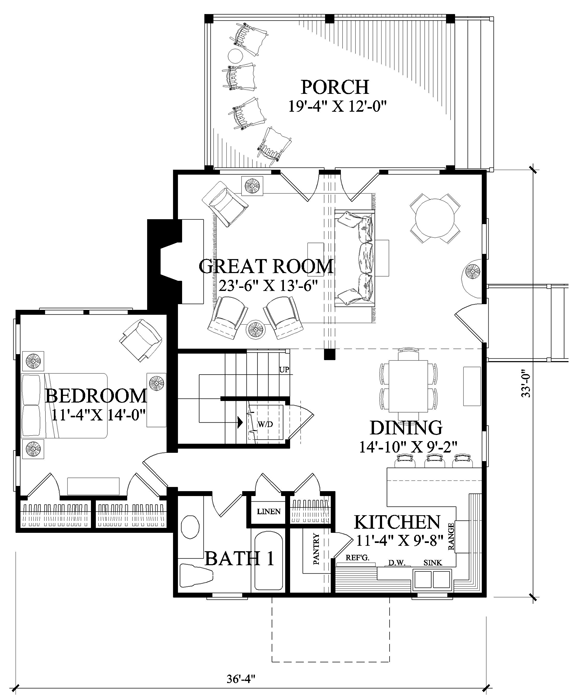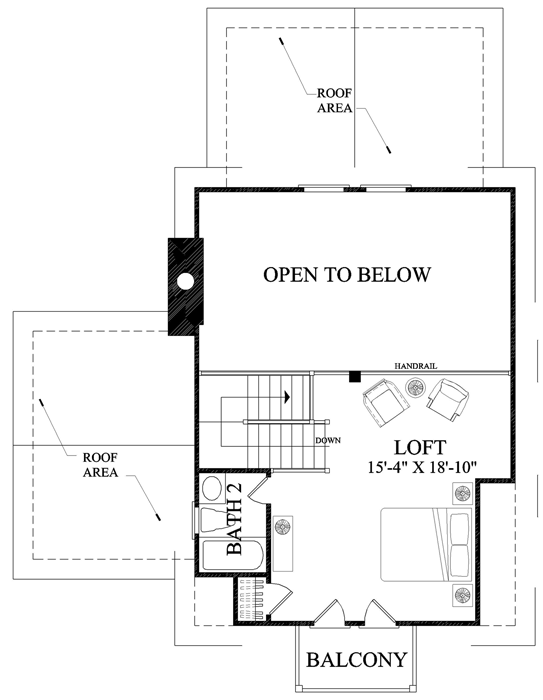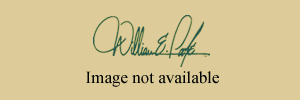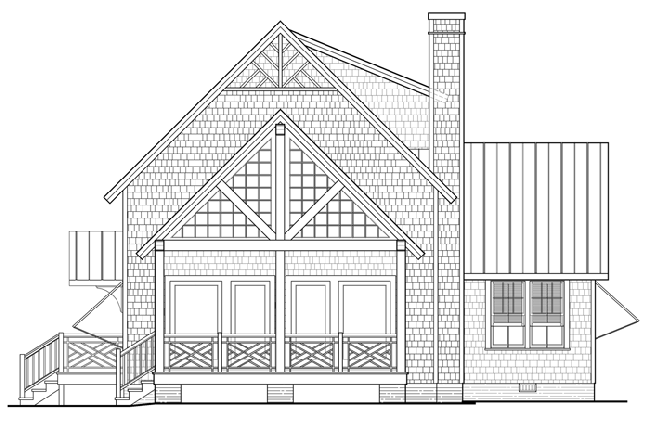
| No. of Stories | 1 1/2 |
| No. of Bedrooms | 2 |
| No. of Bathrooms | 2 |
| No. of Half Baths | 0 |
| Master Bedroom | Both 1st and 2nd Floor |
| First Floor | 1007 Sq. Ft. |
| Second Floor | 356 Sq. Ft. |
| Total Heated Sq. Ft. | 1268 Sq. Ft. |
| Garage Size | None |
| Foundation | Crawlspace |
| Width (Ft.-In.) | 36'-4 |
| Depth (Ft.-In.) | 33' |
| First Floor Ceiling Height | 8' |
| Second Floor Ceiling Height | 8' |
| Additional Features (if any) | |

Rendering

First Floor

Second Floor

Rear View

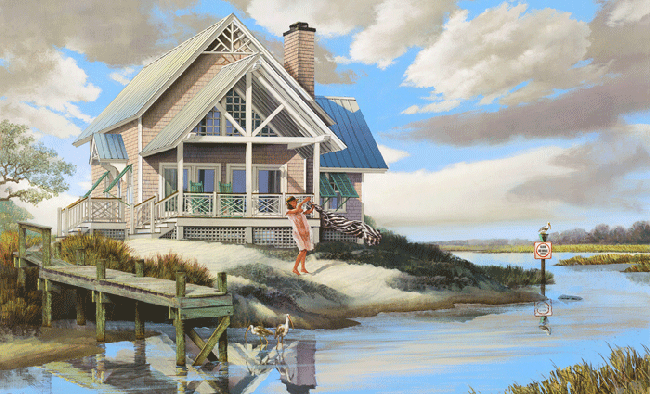
Square Footage: 1268 Sq. Ft.
Foundation: Crawlspace
Width (Ft.-In.): 36'-4
Depth (Ft.-In.): 33'
No. of Bedrooms: 2
No. of Bathrooms: 2
More Plans You May Like

